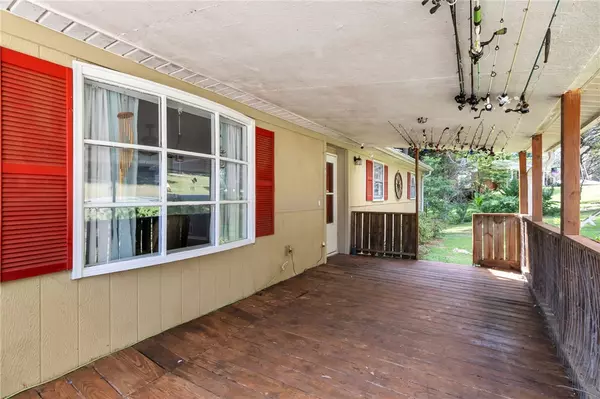
3 Beds
2 Baths
1,199 SqFt
3 Beds
2 Baths
1,199 SqFt
Key Details
Property Type Single Family Home
Sub Type Single Family Residence
Listing Status Active Under Contract
Purchase Type For Sale
Square Footage 1,199 sqft
Price per Sqft $187
Subdivision Boggs Estates
MLS Listing ID 20278148
Style Ranch
Bedrooms 3
Full Baths 1
Half Baths 1
HOA Y/N No
Annual Tax Amount $556
Tax Year 2023
Property Description
Step inside, and you’ll be greeted by a warm and inviting living area that’s just begging for movie nights and lazy Sunday mornings. The big, bright windows let in tons of natural light, making the whole space feel open and airy. The heart of the home—the kitchen—boasts all the essentials, with plenty of counter space for whipping up your favorite meals and enough cabinets for all your kitchen gadgets.
The three bedrooms are just the right size, offering peaceful retreats at the end of the day. The full bathroom is clean and fresh, with a nice little surprise: a half bath for those extra busy mornings when everyone needs to get ready at once.
But wait—there’s more! Outside, your almost-acre of land is your blank canvas. Whether you’re dreaming of a garden oasis, a play area for the two-legged or four-legged kids, or even a mini-farm, this yard has the space to make it happen. Imagine summer BBQs, bonfires under the stars, and endless outdoor fun.
And let’s talk location. You’re tucked away in a serene neighborhood that feels like a peaceful escape, yet you’re still close to all the essentials—shopping, dining, and great schools. Plus, easy access to major highways means your commute just got a whole lot easier.
This ranch-style gem is more than just a house; it’s the place where memories are made. Ready to start your next chapter? Come on by and see for yourself. We know you’re going to love it here!
Location
State SC
County Pickens
Area 304-Pickens County, Sc
Rooms
Main Level Bedrooms 3
Interior
Interior Features Ceiling Fan(s), Laminate Countertop, Smooth Ceilings, Upper Level Primary, Storm Door(s)
Heating Electric, Forced Air
Cooling Central Air, Electric, Multi Units
Flooring Carpet, Ceramic Tile, Laminate
Fireplace No
Appliance Electric Oven, Electric Range, Electric Water Heater, Smooth Cooktop
Laundry Washer Hookup, Electric Dryer Hookup
Exterior
Exterior Feature Deck, Fence, Pool, Porch, Storm Windows/Doors
Garage None, Driveway
Fence Yard Fenced
Pool Above Ground
Utilities Available Electricity Available, Sewer Available, Water Available
Waterfront No
Waterfront Description None
Water Access Desc Public
Roof Type Metal
Porch Deck, Front Porch
Parking Type None, Driveway
Garage No
Building
Lot Description Outside City Limits, Steep Slope, Subdivision, Sloped, Trees
Entry Level One
Foundation Basement
Sewer Public Sewer
Water Public
Architectural Style Ranch
Level or Stories One
Structure Type Wood Siding
Schools
Elementary Schools Liberty Elem
Middle Schools Liberty Middle
High Schools Liberty High
Others
HOA Fee Include None
Tax ID 4097-11-55-4565
Security Features Smoke Detector(s)






