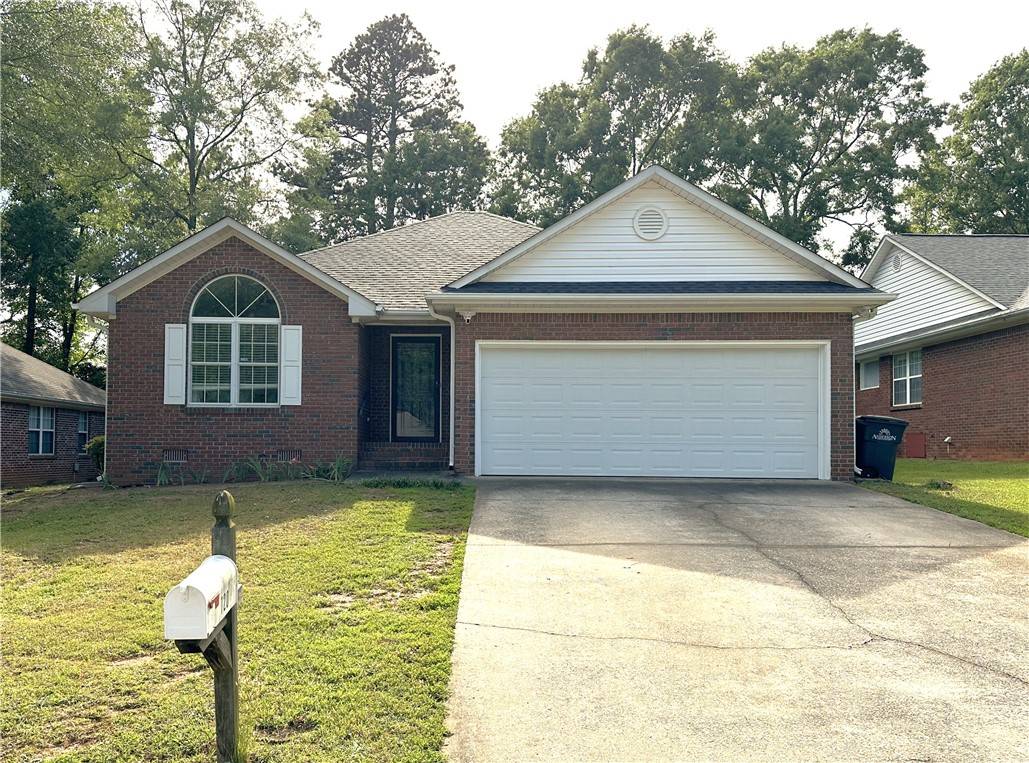3 Beds
2 Baths
1,341 SqFt
3 Beds
2 Baths
1,341 SqFt
Key Details
Property Type Single Family Home
Sub Type Single Family Residence
Listing Status Active
Purchase Type For Sale
Square Footage 1,341 sqft
Price per Sqft $201
Subdivision Woodbridge
MLS Listing ID 20287793
Style Ranch
Bedrooms 3
Full Baths 2
HOA Y/N No
Year Built 1996
Tax Year 2024
Lot Size 7,405 Sqft
Acres 0.17
Property Sub-Type Single Family Residence
Property Description
Welcome to this charming and meticulously maintained 3-bedroom, 2-bath red brick home, nestled in a quiet and friendly neighborhood in the heart of Anderson. Built in 1994 and offering approx. 1,350 square feet of comfortable living space, this home effortlessly blends timeless character with modern updates.
Inside, you'll find a warm and inviting layout featuring quartz countertops in the kitchen (2019), all stainless-steel appliances, and new vinyl flooring in the kitchen. Enjoy the convenience of a brand-new roof (2025), tankless instant water heater (2023), and a newer AC unit (2018)—all major systems have been thoughtfully updated for your peace of mind.
Relax on the private back patio, perfect for outdoor dining or simply enjoying your quiet backyard. Pride of ownership shines through every corner of this well-cared-for home.
Location is everything, and this home truly delivers! Just minutes away, you'll find:
*Beautiful parks and Lake Hartwell in close proximity– perfect for boating, fishing, and outdoor recreation.
*Top-rated schools, making it an excellent choice for families.
*Anderson University, ideal for students or staff.
*Great shopping and dining options, from local boutiques to popular restaurants.
*Quick access to the I-85 freeway, making commutes to Greenville, Clemson, or Atlanta a breeze.
Whether you're a first-time buyer, downsizing, or looking for a smart investment, this home offers it all—style, comfort, location, and value. Don't miss this rare opportunity—schedule your private tour today!
Location
State SC
County Anderson
Area 109-Anderson County, Sc
Rooms
Basement None, Crawl Space
Main Level Bedrooms 3
Interior
Interior Features Dual Sinks, Fireplace, Bath in Primary Bedroom, Quartz Counters, Solid Surface Counters, Walk-In Closet(s), Storm Door(s)
Heating Central, Electric, Forced Air
Cooling Central Air, Electric
Flooring Laminate, Vinyl
Fireplace Yes
Appliance Dishwasher, Gas Cooktop, Disposal
Laundry Gas Dryer Hookup
Exterior
Exterior Feature Deck, Storm Windows/Doors
Parking Features Attached, Garage, Driveway
Garage Spaces 2.0
Water Access Desc Public
Roof Type Composition,Shingle
Porch Deck
Garage Yes
Building
Lot Description City Lot, Subdivision, Sloped
Entry Level One
Foundation Crawlspace
Water Public
Architectural Style Ranch
Level or Stories One
Structure Type Brick
Schools
Elementary Schools Calhoun Elem
Middle Schools Glenview Middle
High Schools Tl Hanna High
Others
Tax ID 149-16-03-020-000
Assessment Amount $697






