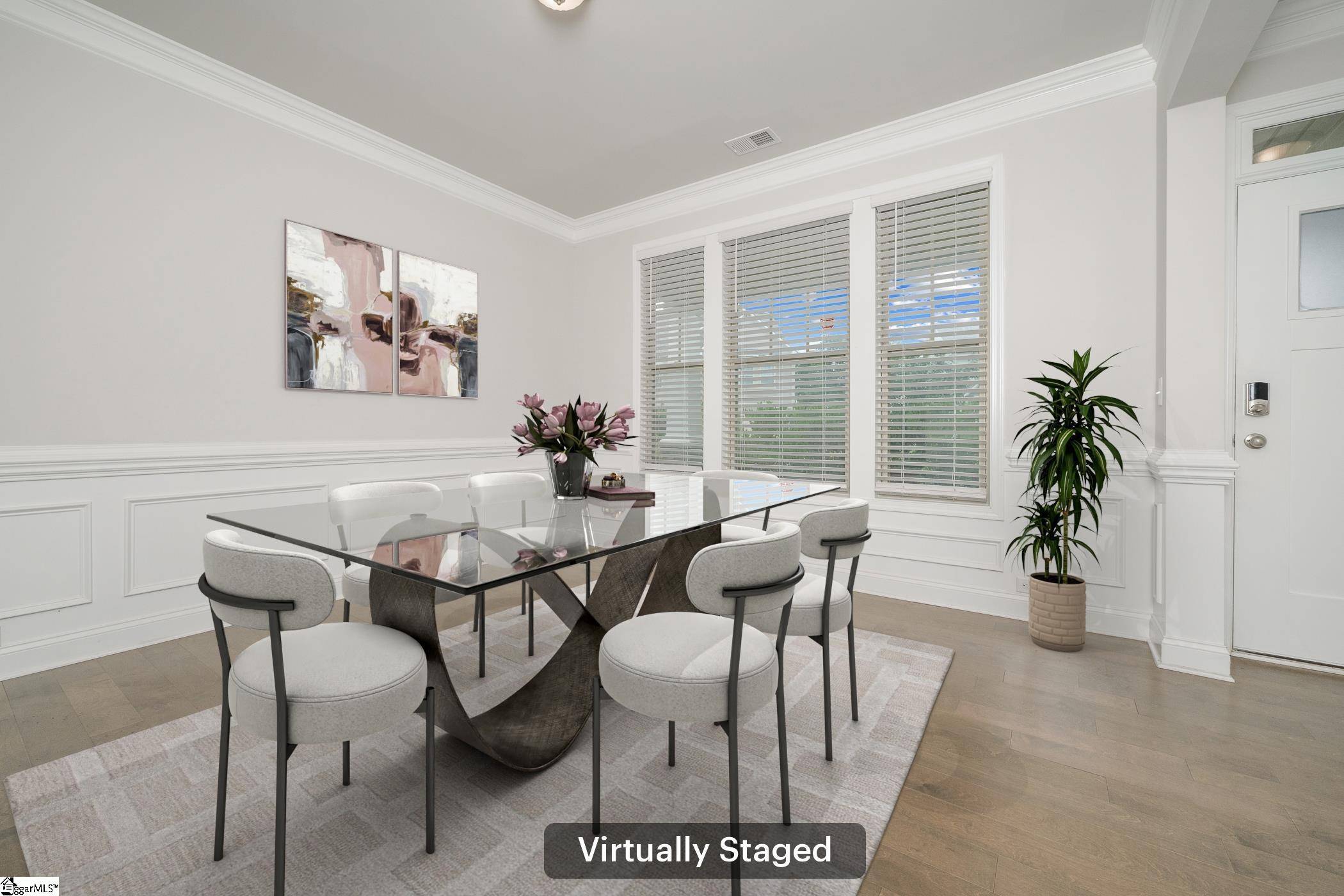3 Beds
3 Baths
2,200 SqFt
3 Beds
3 Baths
2,200 SqFt
Key Details
Property Type Single Family Home
Sub Type Single Family Residence
Listing Status Active
Purchase Type For Sale
Approx. Sqft 2200-2399
Square Footage 2,200 sqft
Price per Sqft $193
Subdivision Eagles Glen
MLS Listing ID 1561385
Style Traditional
Bedrooms 3
Full Baths 2
Half Baths 1
Construction Status 6-10
HOA Fees $450/ann
HOA Y/N yes
Building Age 6-10
Annual Tax Amount $1,925
Lot Size 8,276 Sqft
Property Sub-Type Single Family Residence
Property Description
Location
State SC
County Greenville
Area 021
Rooms
Basement None
Master Description Double Sink, Full Bath, Primary on 2nd Lvl, Shower-Separate, Tub-Separate, Walk-in Closet
Interior
Interior Features Ceiling Fan(s), Walk-In Closet(s), Pantry
Heating Natural Gas
Cooling Electric
Flooring Carpet, Ceramic Tile, Wood, Vinyl
Fireplaces Type None
Fireplace Yes
Appliance Gas Cooktop, Dishwasher, Disposal, Refrigerator, Washer, Gas Oven, Microwave, Electric Water Heater, Gas Water Heater
Laundry 2nd Floor, Electric Dryer Hookup, Laundry Room
Exterior
Parking Features Attached, Paved
Garage Spaces 2.0
Community Features Other
Roof Type Composition
Garage Yes
Building
Lot Description 1/2 Acre or Less, Corner Lot
Story 2
Foundation Slab
Sewer Public Sewer
Water Public
Architectural Style Traditional
Construction Status 6-10
Schools
Elementary Schools Brushy Creek
Middle Schools Northwood
High Schools Eastside
Others
HOA Fee Include Other/See Remarks






