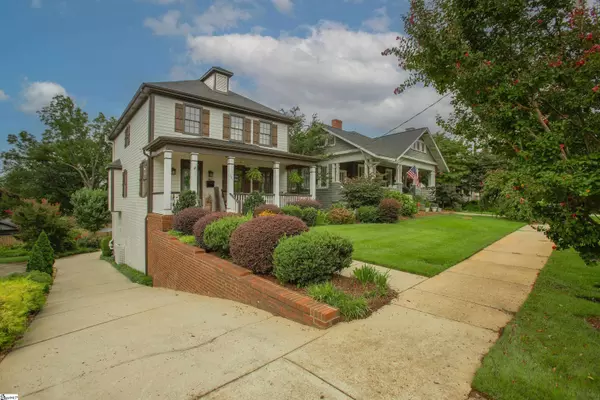3 Beds
4 Baths
2,800 SqFt
3 Beds
4 Baths
2,800 SqFt
Key Details
Property Type Single Family Home
Sub Type Single Family Residence
Listing Status Active
Purchase Type For Sale
Approx. Sqft 2800-2999
Square Footage 2,800 sqft
Price per Sqft $455
Subdivision North Main
MLS Listing ID 1565890
Style Charleston
Bedrooms 3
Full Baths 3
Half Baths 1
Construction Status 21-30
HOA Y/N no
Year Built 2000
Building Age 21-30
Annual Tax Amount $4,949
Lot Size 9,147 Sqft
Property Sub-Type Single Family Residence
Property Description
Location
State SC
County Greenville
Area 070
Rooms
Basement Finished, Interior Entry, Walk-Out Access
Master Description Double Sink, Full Bath, Primary on 2nd Lvl, Shower-Separate, Tub-Jetted, Walk-in Closet
Interior
Interior Features Ceiling Fan(s), Ceiling Smooth, Countertops-Solid Surface, In-Law Floorplan, Pantry, Radon System
Heating Natural Gas
Cooling Central Air
Flooring Ceramic Tile, Luxury Vinyl, Wood
Fireplaces Number 1
Fireplaces Type Gas Log, Ventless
Fireplace Yes
Appliance Dishwasher, Disposal, Free-Standing Gas Range, Refrigerator, Microwave, Gas Water Heater
Laundry 2nd Floor, Sink, Walk-in, Laundry Room
Exterior
Parking Features Attached, Parking Pad, Concrete, Basement, Driveway, Side/Rear Entry
Garage Spaces 2.0
Community Features Historic Area, Street Lights, Sidewalks
Roof Type Architectural
Garage Yes
Building
Lot Description 1/2 Acre or Less, Sloped, Few Trees, Sprklr In Grnd-Full Yard
Story 2
Foundation Basement
Builder Name Quinn & Satterfield
Sewer Public Sewer
Water Public
Architectural Style Charleston
Construction Status 21-30
Schools
Elementary Schools Stone
Middle Schools League
High Schools Greenville
Others
HOA Fee Include None
Virtual Tour https://drive.google.com/file/d/1U_1OEZNspHkQT2J6puRI-GEmrqEa7I7R/view?usp=drive_link






