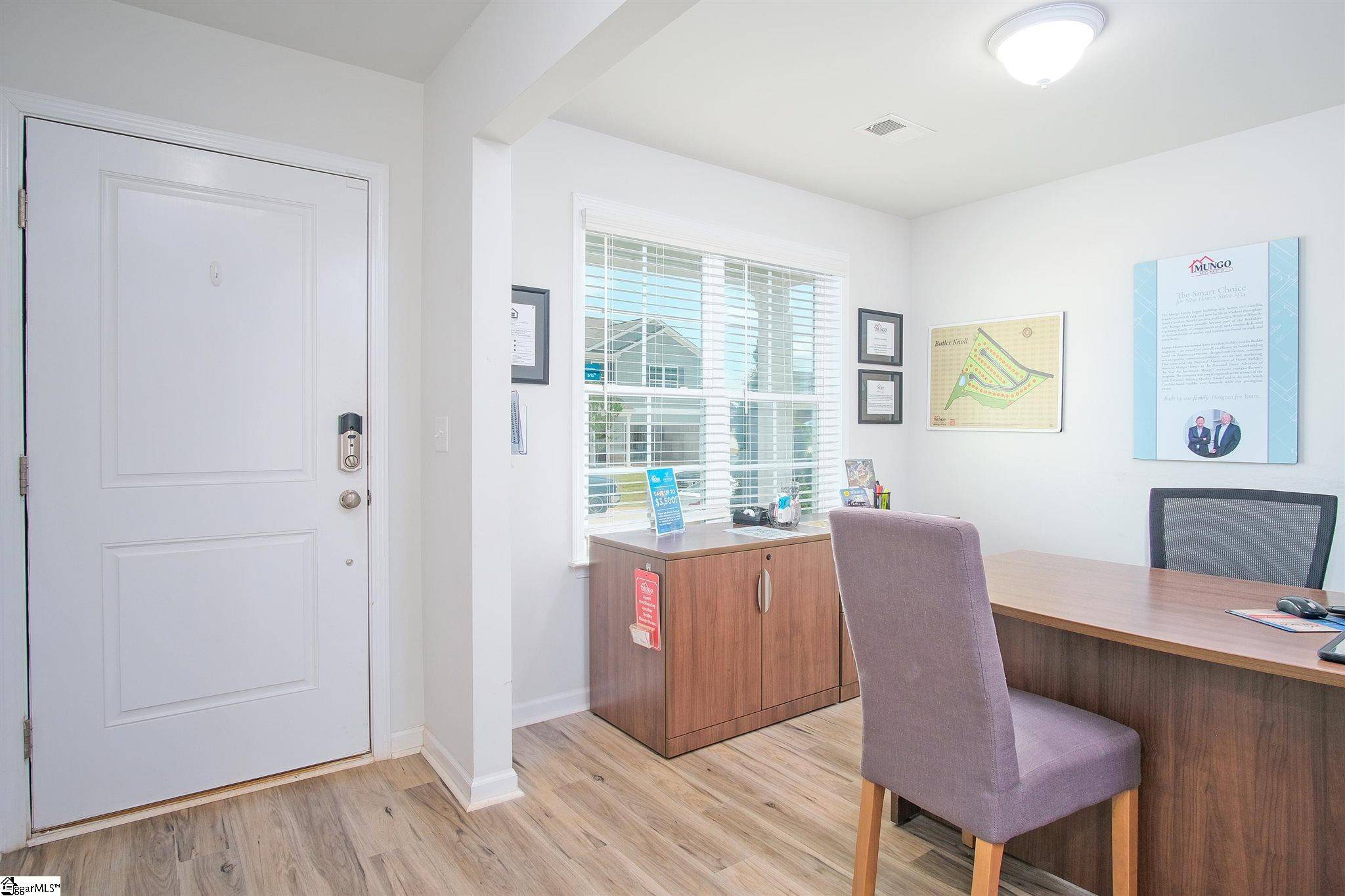$263,347
$266,832
1.3%For more information regarding the value of a property, please contact us for a free consultation.
4 Beds
3 Baths
2,166 SqFt
SOLD DATE : 07/23/2021
Key Details
Sold Price $263,347
Property Type Single Family Home
Sub Type Single Family Residence
Listing Status Sold
Purchase Type For Sale
Approx. Sqft 2000-2199
Square Footage 2,166 sqft
Price per Sqft $121
Subdivision Butler Knoll
MLS Listing ID 1443286
Sold Date 07/23/21
Style Traditional
Bedrooms 4
Full Baths 2
Half Baths 1
Construction Status New Construction
HOA Fees $22/ann
HOA Y/N yes
Year Built 2019
Building Age New Construction
Lot Size 7,405 Sqft
Lot Dimensions 108 x 61 x 106
Property Sub-Type Single Family Residence
Property Description
This is a comfortable and functional home with 4 bedrooms/ 2.5bathrooms AND a private dining room area An open floor plan, great for the family with a shared kitchen, family, and eat-in area. Enjoy sitting by the fire place as the center piece in the living room Lovely and functional 7" luxury vinyl plank flooring. The kitchen has black cabinets, Granite countertops, a electric cooktop, and built-in microwave. The Primary bedroom upstairs connects to the bathroom that has a dual raised vanity with a Garden tub and separate walk in shower with a glass by pass door, with a private water closet, & a spacious walk in closet and an additional linen closet. Also upstairs is the Two spare bedrooms and a full bathroom provide plenty of bedroom space. The laundry room is accessible upstairs offering great convenience. Enjoy sitting outside on the patio. Butler Knoll is a wonderful community and close to all the district area schools with a large variety of activates and restaurants nearby!
Location
State SC
County Spartanburg
Area 015
Rooms
Basement None
Interior
Interior Features Ceiling Fan(s), Ceiling Smooth, Tray Ceiling(s), Granite Counters, Countertops-Solid Surface, Open Floorplan, Tub Garden, Walk-In Closet(s), Pantry
Heating Electric, Forced Air
Cooling Central Air, Electric
Flooring Carpet, Vinyl
Fireplaces Number 1
Fireplaces Type Screen
Fireplace Yes
Appliance Cooktop, Dishwasher, Disposal, Self Cleaning Oven, Refrigerator, Electric Cooktop, Electric Oven, Free-Standing Electric Range, Microwave, Electric Water Heater
Laundry 2nd Floor, Walk-in, Electric Dryer Hookup
Exterior
Parking Features Attached, Paved, Key Pad Entry
Garage Spaces 2.0
Community Features Common Areas, Street Lights
Utilities Available Cable Available
Roof Type Composition
Garage Yes
Building
Lot Description 1/2 Acre or Less, Corner Lot, Sloped
Story 2
Foundation Slab
Builder Name Mungo Homes
Sewer Public Sewer
Water Public, Spartanburg
Architectural Style Traditional
New Construction Yes
Construction Status New Construction
Schools
Elementary Schools Oakland
Middle Schools Rainbow Lake
High Schools Boiling Springs
Others
HOA Fee Include Street Lights
Acceptable Financing USDA Loan
Listing Terms USDA Loan
Read Less Info
Want to know what your home might be worth? Contact us for a FREE valuation!

Our team is ready to help you sell your home for the highest possible price ASAP
Bought with Joan Herlong Sotheby's Int'l






