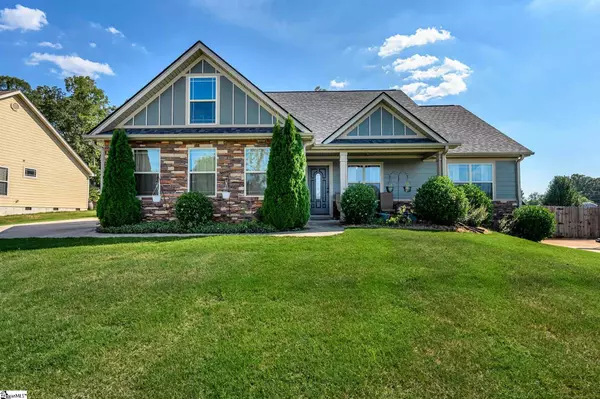$295,000
$289,000
2.1%For more information regarding the value of a property, please contact us for a free consultation.
3 Beds
2 Baths
1,774 SqFt
SOLD DATE : 09/10/2021
Key Details
Sold Price $295,000
Property Type Single Family Home
Sub Type Single Family Residence
Listing Status Sold
Purchase Type For Sale
Square Footage 1,774 sqft
Price per Sqft $166
Subdivision Flagstone Village
MLS Listing ID 1450012
Sold Date 09/10/21
Style Craftsman
Bedrooms 3
Full Baths 2
HOA Fees $25/ann
HOA Y/N yes
Annual Tax Amount $1,298
Lot Size 0.560 Acres
Property Description
Highest and best offers due by 11:59 PM on Friday, August 6th. Fully fenced, over half acre lot, and a single level home with tons of space in over 1,740 square feet; 32 Lebanon Ct has tons to offer for everyone. This home sits up on a hill with plenty of great views on a cul-de-sac street with no thru traffic. This one level home has a large living room with a gas fireplace and hardwood floors. The kitchen has stainless steel appliances, an island, and connects directly to the dining room. A sunroom sits at the back of the home and gives great views and access out to your expansive backyard that is fully fenced and has plenty of shade trees. The primary bedroom also sits near the back of the home and has a trey ceiling with uplighting, two walk-in closets, and a large ensuite with dual vanities, separate shower, and jetted tub. Two other bedrooms sit on the other side of the home and share a second full bathroom. The laundry room serves as a mud room as well and connects through to the garage. Get away from all of the city hustle and bustle while still having convenient access to Wade Hampton and the shopping and restaurants it provides. Or if you prefer, head north to the mountains of North Carolina for a relaxing getaway. Schedule a showing today and see why 32 Lebanon is the right home for you!
Location
State SC
County Greenville
Area 014
Rooms
Basement None
Interior
Interior Features High Ceilings, Ceiling Fan(s), Ceiling Blown, Tray Ceiling(s), Granite Counters, Open Floorplan, Walk-In Closet(s), Pantry
Heating Electric, Forced Air
Cooling Central Air, Electric
Flooring Carpet, Ceramic Tile, Wood
Fireplaces Number 1
Fireplaces Type Gas Log
Fireplace Yes
Appliance Gas Cooktop, Dishwasher, Gas Oven, Microwave, Electric Water Heater
Laundry Sink, 1st Floor, Walk-in, Electric Dryer Hookup, Laundry Room
Exterior
Garage Attached, Parking Pad, Paved, Garage Door Opener
Garage Spaces 2.0
Fence Fenced
Community Features Street Lights
Utilities Available Underground Utilities, Cable Available
Roof Type Architectural
Parking Type Attached, Parking Pad, Paved, Garage Door Opener
Garage Yes
Building
Lot Description 1/2 - Acre, Sloped, Few Trees
Story 1
Foundation Crawl Space
Sewer Septic Tank
Water Private, Blue Ridge Rural
Architectural Style Craftsman
Schools
Elementary Schools Skyland
Middle Schools Blue Ridge
High Schools Blue Ridge
Others
HOA Fee Include None
Read Less Info
Want to know what your home might be worth? Contact us for a FREE valuation!

Our team is ready to help you sell your home for the highest possible price ASAP
Bought with Non MLS






