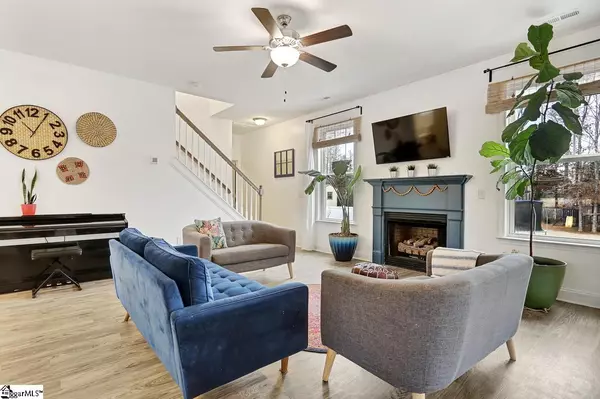$403,000
$390,000
3.3%For more information regarding the value of a property, please contact us for a free consultation.
3 Beds
3 Baths
2,099 SqFt
SOLD DATE : 04/18/2022
Key Details
Sold Price $403,000
Property Type Single Family Home
Sub Type Single Family Residence
Listing Status Sold
Purchase Type For Sale
Square Footage 2,099 sqft
Price per Sqft $191
Subdivision Amber Oaks
MLS Listing ID 1466208
Sold Date 04/18/22
Style Craftsman
Bedrooms 3
Full Baths 2
Half Baths 1
HOA Fees $50/ann
HOA Y/N yes
Annual Tax Amount $1,460
Lot Size 0.470 Acres
Property Description
Beautiful home in Amber Oaks Subdivision that was built in 2019. This home is practically brand new with many upgrades that the homeowners added. You come through the front door into to the living room with plenty of natural light. The open concept floor plan flows out to the spacious covered deck and then down below is an oversized extended patio. This home is perfect for entertaining guests. Upstairs features the master bedroom with double vanity sinks and walk-in closet. The bonus room above the garage makes a great playroom or second entertainment space. The back yard is completely fenced in and the majority of the back yard is sodded. The front yard features a sprinkler system. The neighborhood features a pool and pool house. There are also sidewalks throughout the neighborhood. Last but not least this home features solar panels that are completely paid off so the new owners can enjoy the low electric bill that it provides without any additional payments. This home has so much to offer. Schedule a showing today before it's gone.
Location
State SC
County Greenville
Area 013
Rooms
Basement None
Interior
Interior Features Ceiling Fan(s), Ceiling Cathedral/Vaulted, Ceiling Smooth, Tray Ceiling(s), Granite Counters, Open Floorplan, Walk-In Closet(s), Pantry
Heating Electric, Forced Air
Cooling Central Air, Electric
Flooring Carpet, Vinyl
Fireplaces Number 1
Fireplaces Type Gas Log
Fireplace Yes
Appliance Cooktop, Dishwasher, Electric Cooktop, Electric Oven, Microwave, Electric Water Heater
Laundry 1st Floor, Walk-in, Electric Dryer Hookup
Exterior
Exterior Feature Balcony
Garage Attached, Paved
Garage Spaces 2.0
Fence Fenced
Community Features Clubhouse, Common Areas, Pool, Sidewalks
Roof Type Architectural
Parking Type Attached, Paved
Garage Yes
Building
Lot Description 1/2 Acre or Less, Sidewalk, Sloped, Few Trees, Sprklr In Grnd-Partial Yd
Story 2
Foundation Crawl Space/Slab
Sewer Septic Tank
Water Public
Architectural Style Craftsman
Schools
Elementary Schools Skyland
Middle Schools Blue Ridge
High Schools Blue Ridge
Others
HOA Fee Include Common Area Ins., Pool, Recreation Facilities, By-Laws
Read Less Info
Want to know what your home might be worth? Contact us for a FREE valuation!

Our team is ready to help you sell your home for the highest possible price ASAP
Bought with Noble & Company Realty






