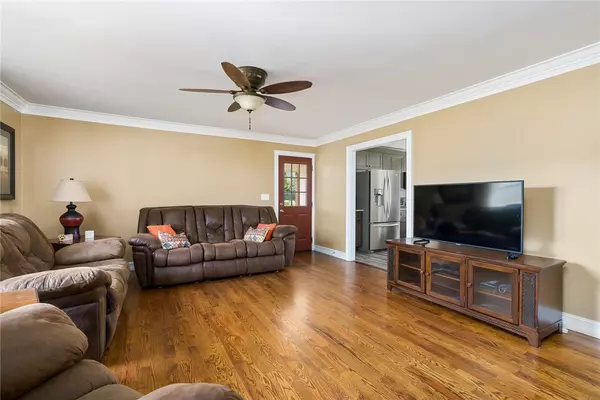$300,000
$290,000
3.4%For more information regarding the value of a property, please contact us for a free consultation.
3 Beds
2 Baths
1,500 SqFt
SOLD DATE : 08/04/2023
Key Details
Sold Price $300,000
Property Type Single Family Home
Sub Type Single Family Residence
Listing Status Sold
Purchase Type For Sale
Square Footage 1,500 sqft
Price per Sqft $200
Subdivision Stringer Height
MLS Listing ID 20263963
Sold Date 08/04/23
Style Ranch
Bedrooms 3
Full Baths 2
HOA Y/N No
Abv Grd Liv Area 1,500
Total Fin. Sqft 1500
Year Built 1989
Annual Tax Amount $1,080
Tax Year 2023
Lot Size 0.790 Acres
Acres 0.79
Property Description
UPDATED on a .79 acre lot with fenced-in yard!! New 30-yr architectural shingle roof & 3 year old heat pump. This brick ranch home welcomes you with it's oversized rocking chair front porch. Inside, you will love there is no carpet with beautiful hardwood floors in the living area and all bedrooms and tile in the bathrooms. The kitchen has been completely remodeled with luxury vinyl tile flooring, new cabinets to the ceiling, stainless steel appliances, farmhouse stainless steel sink, and granite countertops. The bar opens to a spacious dining area that leads to a NEW 16x14 Trex deck with aluminum railing, perfect for entertaining. Inside there is a large living room and hallway to 3 bedrooms, hallway bathroom with tiled shower with jetted tub and double sinks, laundry room, and a full bathroom in the owner's bedroom. The house has beautiful smooth ceilings throughout, modern moldings, new LED lighting, and new interior doors. In the back is an oversized 3 bay detached garage with multiple 50 and 15 amp outlets throughout - a DREAM for anyone with toys or hobby. The lot goes beyond the fenceline in the back (see pic). This house had a full home inspection on June 30. Call for inspection details and repairs seller is having completed. Be sure to click on the VIRTUAL TOUR LINK for a more in-depth view of the home.
Location
State SC
County Anderson
Area 111-Anderson County, Sc
Rooms
Basement None, Crawl Space
Main Level Bedrooms 3
Interior
Interior Features Ceiling Fan(s), Granite Counters, Pull Down Attic Stairs, Smooth Ceilings, Solid Surface Counters, Tub Shower, Cable TV, Upper Level Primary, Walk-In Closet(s), Workshop
Heating Heat Pump
Cooling Heat Pump
Flooring Ceramic Tile, Hardwood, Luxury Vinyl, Luxury VinylTile
Fireplace No
Window Features Blinds,Insulated Windows,Vinyl
Appliance Electric Oven, Electric Range, Electric Water Heater, Microwave, Smooth Cooktop, Plumbed For Ice Maker
Laundry Washer Hookup, Electric Dryer Hookup
Exterior
Exterior Feature Deck, Fence, Porch
Garage Attached Carport, Detached, Garage, Driveway
Garage Spaces 4.0
Fence Yard Fenced
Utilities Available Electricity Available, Septic Available, Cable Available
Waterfront No
Water Access Desc Private
Roof Type Architectural,Shingle
Porch Deck, Front Porch
Parking Type Attached Carport, Detached, Garage, Driveway
Garage Yes
Building
Lot Description Outside City Limits, Subdivision, Sloped, Trees
Entry Level One
Foundation Crawlspace
Sewer Septic Tank
Water Private
Architectural Style Ranch
Level or Stories One
Structure Type Brick
Schools
Elementary Schools Palmetto Elem
Middle Schools Palmetto Middle
High Schools Palmetto High
Others
Tax ID 220-01-01-001
Security Features Smoke Detector(s)
Acceptable Financing USDA Loan
Listing Terms USDA Loan
Financing Cash
Read Less Info
Want to know what your home might be worth? Contact us for a FREE valuation!

Our team is ready to help you sell your home for the highest possible price ASAP
Bought with BHHS C Dan Joyner - Anderson






