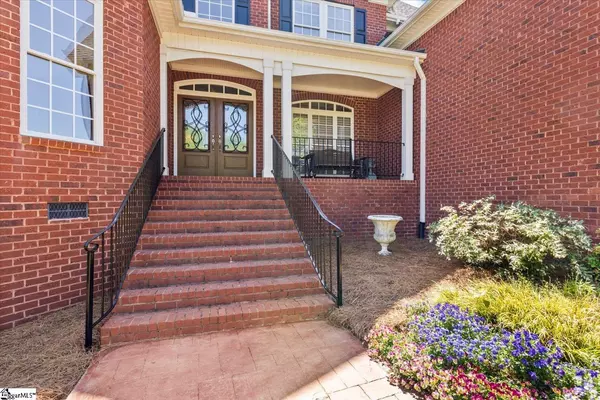$875,000
$915,000
4.4%For more information regarding the value of a property, please contact us for a free consultation.
4 Beds
4 Baths
3,674 SqFt
SOLD DATE : 07/02/2024
Key Details
Sold Price $875,000
Property Type Single Family Home
Sub Type Single Family Residence
Listing Status Sold
Purchase Type For Sale
Approx. Sqft 3600-3799
Square Footage 3,674 sqft
Price per Sqft $238
Subdivision Mahaffey Plantation
MLS Listing ID 1524663
Sold Date 07/02/24
Style Traditional
Bedrooms 4
Full Baths 3
Half Baths 1
HOA Fees $52/ann
HOA Y/N yes
Year Built 2004
Annual Tax Amount $2,726
Lot Size 0.850 Acres
Lot Dimensions 124 x 283 x 130 x 300
Property Description
Welcome home to Mahaffey Plantation and the custom home of your dreams. 50 Griffith Creek Drive is a single owner home which has been meticulously maintained, and features beautiful architectural details throughout such as coffered and vaulted ceilings, large crown moulding, and an attractive red brick exterior. This home has everything you could ever want- a spacious owners suite on the main level with his and hers closets, a gourmet kitchen with stainless steel appliances, granite countertops & a gas cooktop, well-appointed living & entertainment spaces, three bedrooms/two bathrooms upstairs, storage galore, a 3 car garage, and beautiful outdoor space for all to enjoy! 50 Griffith Creek Drive is move in ready for it's new owners.
Location
State SC
County Greenville
Area 031
Rooms
Basement None
Interior
Interior Features High Ceilings, Ceiling Fan(s), Ceiling Cathedral/Vaulted, Ceiling Smooth, Tray Ceiling(s), Granite Counters, Walk-In Closet(s), Pantry
Heating Multi-Units, Natural Gas
Cooling Central Air, Electric, Multi Units
Flooring Carpet, Ceramic Tile, Wood
Fireplaces Number 1
Fireplaces Type Gas Log
Fireplace Yes
Appliance Gas Cooktop, Dishwasher, Disposal, Dryer, Oven, Refrigerator, Washer, Electric Oven, Microwave, Range Hood, Tankless Water Heater
Laundry 1st Floor, Electric Dryer Hookup, Washer Hookup, Laundry Room
Exterior
Garage Attached, Concrete, Driveway, Side/Rear Entry
Garage Spaces 3.0
Fence Fenced
Community Features Street Lights, Pool, Vehicle Restrictions
Utilities Available Underground Utilities
Roof Type Architectural
Parking Type Attached, Concrete, Driveway, Side/Rear Entry
Garage Yes
Building
Lot Description 1/2 - Acre, Sloped, Few Trees, Sprklr In Grnd-Full Yard
Story 2
Foundation Crawl Space
Sewer Septic Tank
Water Public, Greenville Water
Architectural Style Traditional
Schools
Elementary Schools Oakview
Middle Schools Riverside
High Schools J. L. Mann
Others
HOA Fee Include By-Laws,Common Area Ins.,Pool,Restrictive Covenants,Street Lights,Trash
Read Less Info
Want to know what your home might be worth? Contact us for a FREE valuation!

Our team is ready to help you sell your home for the highest possible price ASAP
Bought with Keller Williams Easley/Powd






