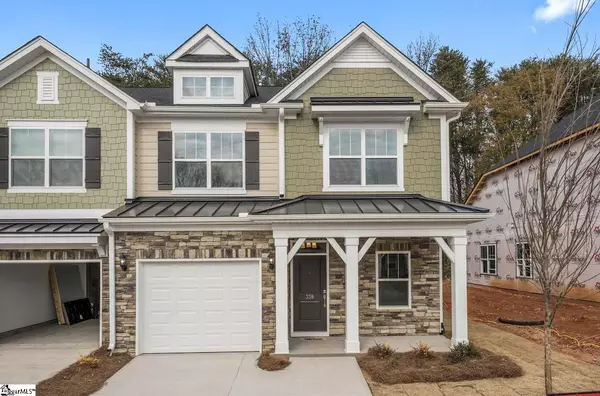$360,000
$364,000
1.1%For more information regarding the value of a property, please contact us for a free consultation.
3 Beds
3 Baths
1,736 SqFt
SOLD DATE : 08/26/2024
Key Details
Sold Price $360,000
Property Type Townhouse
Sub Type Townhouse
Listing Status Sold
Purchase Type For Sale
Approx. Sqft 1600-1799
Square Footage 1,736 sqft
Price per Sqft $207
Subdivision Indigo Pointe
MLS Listing ID 1523808
Sold Date 08/26/24
Style Craftsman
Bedrooms 3
Full Baths 2
Half Baths 1
Construction Status Under Construction
HOA Fees $234/mo
HOA Y/N yes
Building Age Under Construction
Lot Size 3,049 Sqft
Property Description
Discover the epitome of luxury living in this stunning new townhome, boasting the coveted Bethpage floor plan. With 3 bedrooms, 2.5 bathrooms, and 1,736 square feet of meticulously crafted space, this home offers an unparalleled blend of style and comfort. Nestled in a sought-after community, this townhome boasts a charming cement fiber board exterior with stone accents, exuding curb appeal and timeless elegance. Step inside to experience the seamless flow of the open concept layout, adorned with crown molding in the first-floor common areas. The heart of the home is the gourmet kitchen, featuring upgraded white cabinets, gleaming quartz countertops, and a stylish tile backsplash. A focal point of the living area is the cozy fireplace, perfect for cozy evenings with loved ones. Culinary enthusiasts will appreciate the upgraded gas stove with dual ovens, ideal for creating culinary masterpieces. Entertain guests or simply unwind in style on the expansive 9' x 6' covered patio, complete with a convenient storage room for your outdoor essentials. The first floor is further enhanced by upgraded luxury vinyl floors, offering both durability and sophistication. First level primary bedroom, featuring vaulted ceilings and ample natural light. Indulge in the luxurious primary bathroom, boasting a 5' shower and upgraded quartz countertops. Upstairs, the remaining bedrooms are equally impressive, each adorned with plush upgraded carpeting for ultimate comfort. Call us today to schedule an appointment.
Location
State SC
County Greenville
Area 030
Rooms
Basement None
Interior
Interior Features High Ceilings, Ceiling Fan(s), Ceiling Cathedral/Vaulted, Ceiling Smooth, Open Floorplan, Walk-In Closet(s), Countertops – Quartz, Pantry
Heating Natural Gas
Cooling Central Air
Flooring Carpet, Other, Vinyl
Fireplaces Number 1
Fireplaces Type Gas Log
Fireplace Yes
Appliance Dishwasher, Disposal, Free-Standing Gas Range, Gas Oven, Microwave, Gas Water Heater, Tankless Water Heater
Laundry 1st Floor, Walk-in
Exterior
Parking Features Attached, Paved, Garage Door Opener
Garage Spaces 1.0
Community Features Common Areas, Street Lights, Recreational Path, Pool, Sidewalks, Neighborhood Lake/Pond
Utilities Available Cable Available
Roof Type Architectural
Garage Yes
Building
Lot Description 1/2 Acre or Less, Sprklr In Grnd-Partial Yd
Story 2
Foundation Slab
Sewer Public Sewer
Water Public, Greenville Water
Architectural Style Craftsman
New Construction Yes
Construction Status Under Construction
Schools
Elementary Schools Mauldin
Middle Schools Dr. Phinnize J. Fisher
High Schools J. L. Mann
Others
HOA Fee Include Maintenance Structure,Maintenance Grounds,Pool,Restrictive Covenants,Street Lights,Trash
Read Less Info
Want to know what your home might be worth? Contact us for a FREE valuation!

Our team is ready to help you sell your home for the highest possible price ASAP
Bought with Bluefield Realty Group






