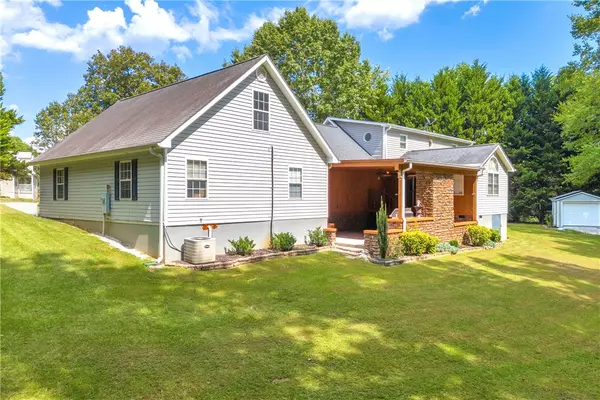$410,000
$429,000
4.4%For more information regarding the value of a property, please contact us for a free consultation.
4 Beds
4 Baths
3,900 SqFt
SOLD DATE : 10/18/2024
Key Details
Sold Price $410,000
Property Type Single Family Home
Sub Type Single Family Residence
Listing Status Sold
Purchase Type For Sale
Square Footage 3,900 sqft
Price per Sqft $105
Subdivision Fairfield Estat
MLS Listing ID 20279195
Sold Date 10/18/24
Style Traditional
Bedrooms 4
Full Baths 3
Half Baths 1
HOA Y/N No
Abv Grd Liv Area 3,900
Total Fin. Sqft 3900
Lot Size 1.600 Acres
Acres 1.6
Property Description
Welcome to this stunning 4-bedroom, 3.5-bathroom home, featuring a spacious 3-car garage and a charming detached apartment that can serve as an in-law suite or generate extra income. From the moment you arrive, the expansive front porch welcomes you, offering a perfect spot to enjoy morning coffee or an evening sunset. Once you enter the home you will find the primary bedroom and on suit to the left of the entryway. To the right you will find the living room with a gas fireplace. Further in the home you will find the eat-in kitchen and sunroom. Just off of the sunroom you will find the beautiful indoor/outdoor living space complete with a gorgeous stone fireplace and outdoor kitchen. This is ideal for entertaining whether you're hosting gatherings or enjoying quiet evenings, this home offers the perfect blend of comfort and functionality. Upstairs you will find 2 large bedrooms, another full bathroom, and a large walk in attic space offering ample room for storage. Adding even more value is the detached apartment, which can serve as a private in-law suite or as a rental unit for generating extra income. This apartment also has a large unfinished upstairs area offering endless possibilities. With its own entrance and living space, it's perfect for extended family, guests, or tenants looking for privacy. This versatile addition makes the property a unique opportunity for both homeowners and investors alike. Encompassing the 1.60 acre property you will find a combination of well maintained lawn and woods. In addition, will find a shed along the backside of the property line. Don’t miss the opportunity to make this versatile and beautifully designed property yours!
Location
State SC
County Oconee
Area 203-Oconee County, Sc
Rooms
Basement None, Crawl Space
Main Level Bedrooms 1
Interior
Interior Features Ceiling Fan(s), Fireplace, Bath in Primary Bedroom, Separate Shower, Upper Level Primary, Walk-In Closet(s), Walk-In Shower, In-Law Floorplan, Second Kitchen
Heating Heat Pump
Cooling Heat Pump
Flooring Hardwood, Laminate, Tile, Vinyl
Fireplaces Type Gas, Multiple, Option
Fireplace Yes
Window Features Blinds
Appliance Dryer, Dishwasher, Electric Oven, Electric Range, Microwave, Refrigerator, Washer
Laundry Washer Hookup, Electric Dryer Hookup
Exterior
Exterior Feature Outdoor Kitchen, Porch
Garage Attached, Garage, Driveway
Garage Spaces 3.0
Waterfront No
Water Access Desc Public
Roof Type Architectural,Shingle
Accessibility Low Threshold Shower
Porch Front Porch
Parking Type Attached, Garage, Driveway
Garage Yes
Building
Lot Description Outside City Limits, Subdivision, Sloped, Wooded
Entry Level Two
Foundation Crawlspace
Sewer Septic Tank
Water Public
Architectural Style Traditional
Level or Stories Two
Structure Type Vinyl Siding
Schools
Elementary Schools Walhalla Elem
Middle Schools Walhalla Middle
High Schools Walhalla High
Others
Tax ID 133-02-03-007
Security Features Security System Owned
Financing VA
Read Less Info
Want to know what your home might be worth? Contact us for a FREE valuation!

Our team is ready to help you sell your home for the highest possible price ASAP
Bought with JW Martin Real Estate






