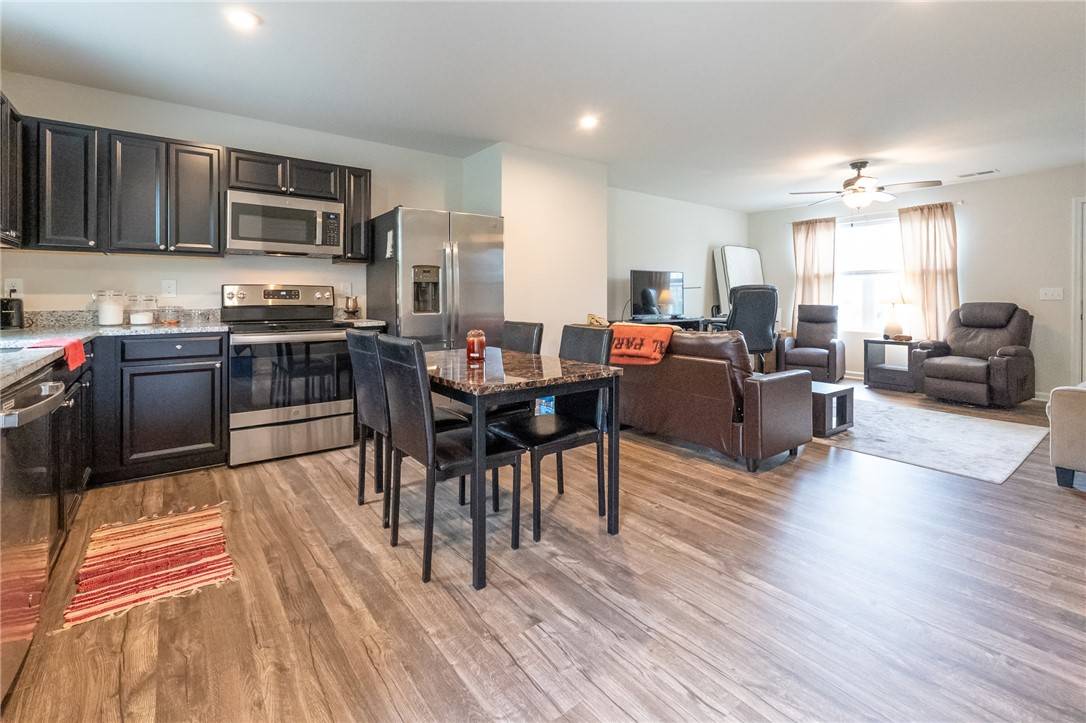$225,000
$249,900
10.0%For more information regarding the value of a property, please contact us for a free consultation.
3 Beds
3 Baths
1,400 SqFt
SOLD DATE : 06/13/2025
Key Details
Sold Price $225,000
Property Type Single Family Home
Sub Type Single Family Residence
Listing Status Sold
Purchase Type For Sale
Square Footage 1,400 sqft
Price per Sqft $160
Subdivision Queens Mill
MLS Listing ID 20286619
Sold Date 06/13/25
Style Traditional
Bedrooms 3
Full Baths 2
Half Baths 1
HOA Fees $35/ann
HOA Y/N Yes
Abv Grd Liv Area 1,400
Total Fin. Sqft 1400
Annual Tax Amount $2,468
Tax Year 2024
Lot Size 7,840 Sqft
Acres 0.18
Property Sub-Type Single Family Residence
Property Description
Welcome to 154 Queens Mill Court. This home was built in 2021, has been well taken care of and looks and feels like a brand new home. Main level of home features open concept floor plan with large living area and eat in kitchen and half bath. All kitchen appliances to convey with home. Entrance to the garage is just steps from the kitchen for convenience. Also the door to the patio and large back yard is off the kitchen, making cookouts easy and convenient. The upper level features 3 nice size bedrooms and two full baths and a dedicated laundry room. Washer and dryer to convey with home. This lovely home is move in ready. Location is key here - just 1 mile from the historic downtown area of Pendleton, you will have quick access to shops and upscale dining. Home is also just a few minutes from Tri-County Tec, about 5 miles from Clemson University making this an ideal spot for students.
Location
State SC
County Anderson
Area 102-Anderson County, Sc
Rooms
Basement None
Interior
Interior Features Ceiling Fan(s), Granite Counters, High Ceilings, Bath in Primary Bedroom, Pull Down Attic Stairs, Smooth Ceilings, Tub Shower, Upper Level Primary, Walk-In Closet(s), Window Treatments
Heating Central, Electric
Cooling Central Air, Electric
Flooring Carpet, Luxury Vinyl Plank
Fireplace No
Window Features Blinds,Insulated Windows,Tilt-In Windows,Vinyl
Appliance Dryer, Dishwasher, Electric Oven, Electric Range, Electric Water Heater, Disposal, Microwave, Refrigerator, Washer, Plumbed For Ice Maker
Laundry Washer Hookup, Electric Dryer Hookup
Exterior
Exterior Feature Patio
Parking Features Attached, Garage, Driveway, Garage Door Opener
Garage Spaces 2.0
Water Access Desc Public
Porch Patio
Garage Yes
Building
Lot Description City Lot, Subdivision
Entry Level Two
Foundation Slab
Sewer Public Sewer
Water Public
Architectural Style Traditional
Level or Stories Two
Structure Type Vinyl Siding
Schools
Elementary Schools Pendleton Elem
Middle Schools Riverside Middl
High Schools Pendleton High
Others
Tax ID 062-10-01-020
Assessment Amount $954
Security Features Smoke Detector(s)
Membership Fee Required 420.0
Financing Cash
Read Less Info
Want to know what your home might be worth? Contact us for a FREE valuation!

Our team is ready to help you sell your home for the highest possible price ASAP
Bought with JW Martin Real Estate






